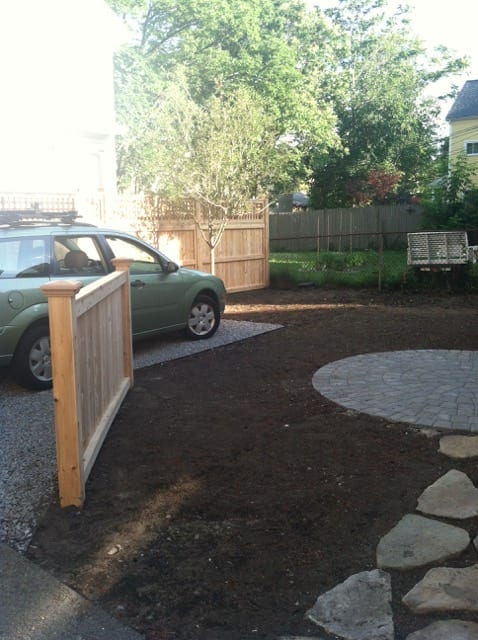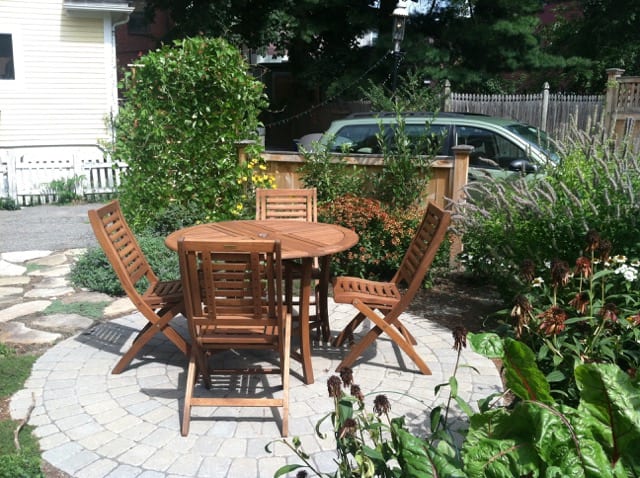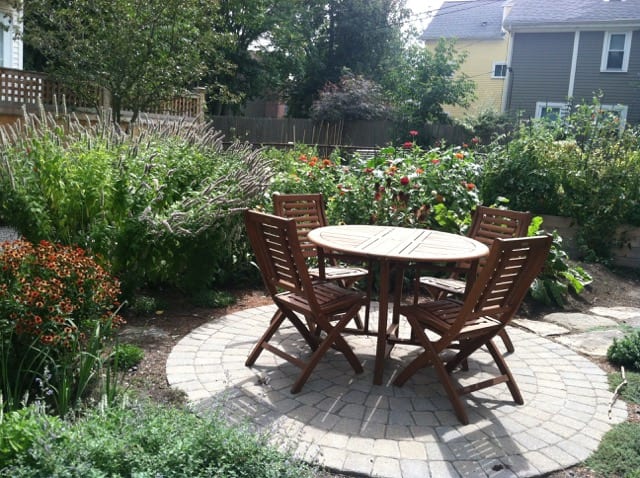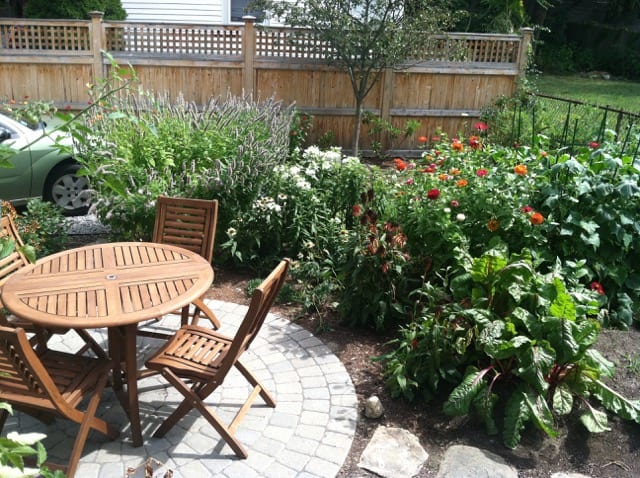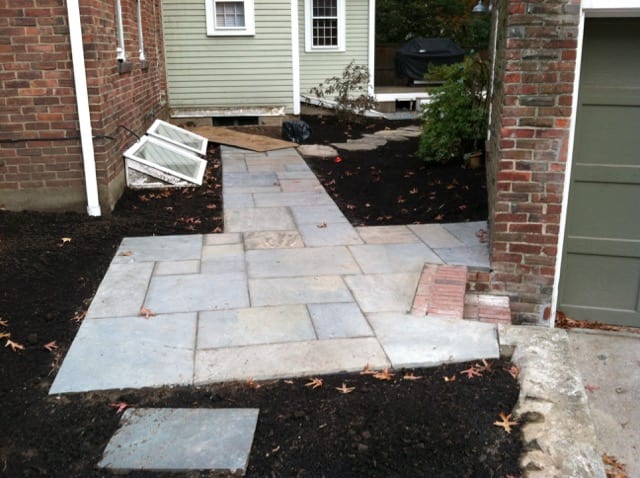by Carol Spitzer
What makes designing for small urban properties equally challenging and fun?
Sometimes the challenges seem endless: very small spaces to work in, shade in all forms, tree roots galore, too much asphalt, the desire for privacy in a non-private setting, intruding bulkheads, and almost always: cars, and where to park them. Often clients have given up the thought of having a garden or outdoor sitting place, have stopped using what they originally had because it’s just not pleasant enough, or have a new concern such as a toddler ready for more time outside.
Add to all this my desire to be as ecologically-driven as possible, and it can feel overwhelming to start sometimes. On the other side, there is great joy in finding solutions and exceeding the expectations of clients. They not only appreciate their new landscape, but are often very surprised by what the very same small space now offers them.
Establishing the Priorities, Working in Small Details
At the beginning, it’s about asking a lot of questions, listening closely, and being in the outdoor space with clients to hear and see what it means to them.
Get to the priorities. While clients may have a lot of “wishes” there are often one or two driving factors and it’s important to keep the design ideas focused there first. Whenever possible, design parts of the garden or use materials that satisfy more than one function.
Two gardens, one in Brookline and one in Jamaica Plain provide different examples of urban gardening.
Backyard Farming in Jamaica Plain
This Jamaica Plain garden began as a parking area, which was my client’s back yard. There was a shared driveway leading to a house set behind theirs. The trees which had once separated the rear house from this back “yard” were gone. These clients were so excited to have vegetable and herb gardens that they had built many raised beds on top of the asphalt. The urban farming was their main priority.
But they also had a three-year old son who liked to be out with them, no place to sit down, lots of sun but no privacy, bicycles that had to come in and out of the bulkhead, and garbage and recycle bins to deal with. Although they didn’t own a car, they wished for a parking spot for use by relatives, and for future resale value. They wanted all this in a space approximately 30 feet by 31 feet.
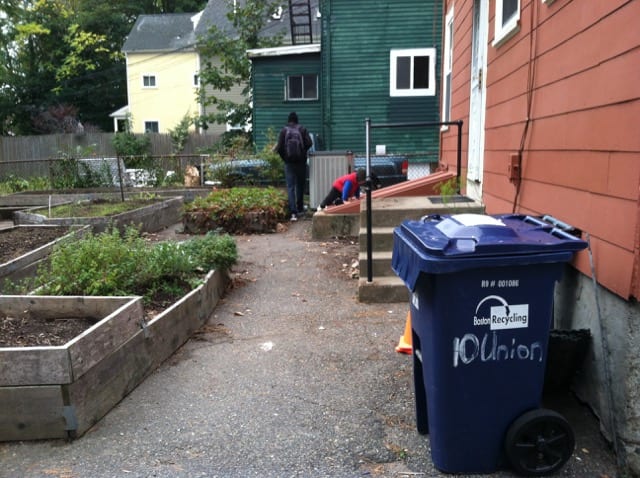
After gardening in raised beds over pavement, the client was ready for a change. Plus we had an opportunity to remove trash barrels and compost bins from sight.

A row of trees, now gone, had separated the client’s yard from the neighbor’s house. Now a spot for a visitor to park was the only buffer.
Eventually we all agreed that getting rid of the asphalt had to be the place to start, and the design would be driven by the planting beds. Soil testing and large amounts of compost were necessary to insure healthy results after the asphalt was removed.
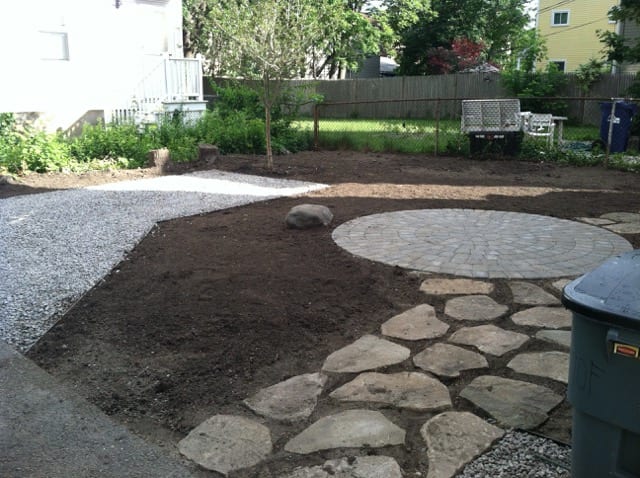
The soil beneath the asphalt tested positive for contaminants and was removed a foot deep and replaced with compost because vegetables, fruits, and herbs would be harvested from it.
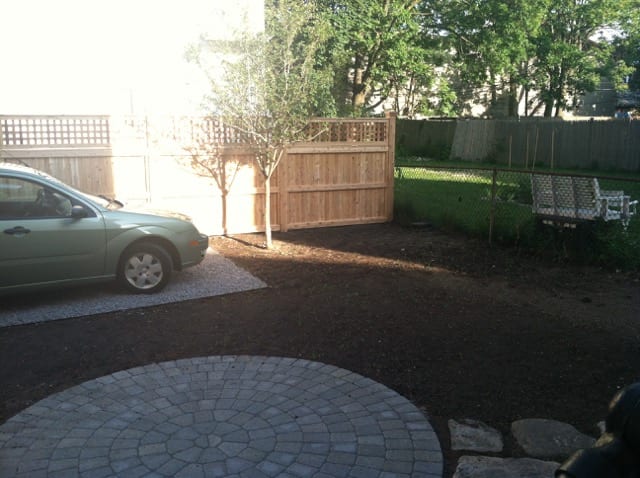
A defined gravel parking area fits snuggly against a new length of fencing that blocks the view to the neighbor’s house. Fencing on only one side allows the view to expand into an adjacent back yard.
We used fences and one tree sparingly, so as not to block the sun from the growing beds, but to provide some privacy from the house behind. However we left the “borrowed view” into another neighbor’s grassy back yard.
The placement of the new shed for the trash and recycle provided several pluses. The doors of the shed open onto the driveway, and do not swing into the garden. That orientation produced another small spot for flowers, or a trellis, behind the shed. The shed also functions as another barrier between the driveway and the garden.
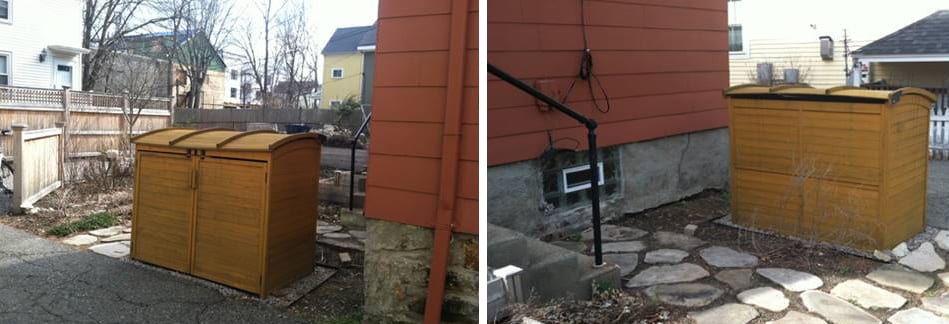
A new shed houses trash and recycling; the doors open onto the driveway to maximize usable garden space.
A very small circular patio gives a spot to sit right in the center of all the greenery. It also allows their bicycles to be easily wheeled across the garden to the bulkhead for storage. These clients were receptive to an ecological approach, including a permeable surface in the parking spot, the choice of a native tree (Crataegus viridis ‘Winter King’) and shrubs ( Aronia arbutifolia, Fothergilla major), and some native perennials added into the vegetable and herb garden.
Brookline Backyard Realignment
The Brookline backyard garden was hemmed in by the house, an old wooden fence, a neighbor’s brick wall, the client’s garage, and an existing deck. Their walkway did not lead to the door that everyone used. They wanted a better, safer way to enter the house coming from the driveway, including a new porch with a roof to protect them from snow. They also needed a replacement fence and gate, and they desired a new patio, to be used in conjunction with, a re-built deck.
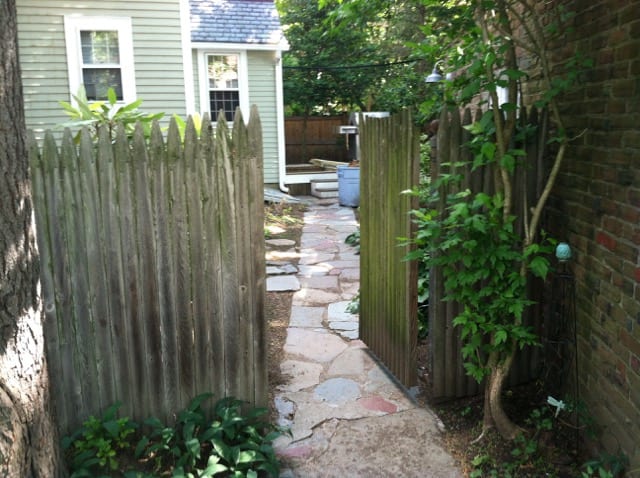
The original entrance and the door the family uses regularly are to the left of the main path, hidden behind the fence and tree. The old flagstones are set in concrete and coming loose.
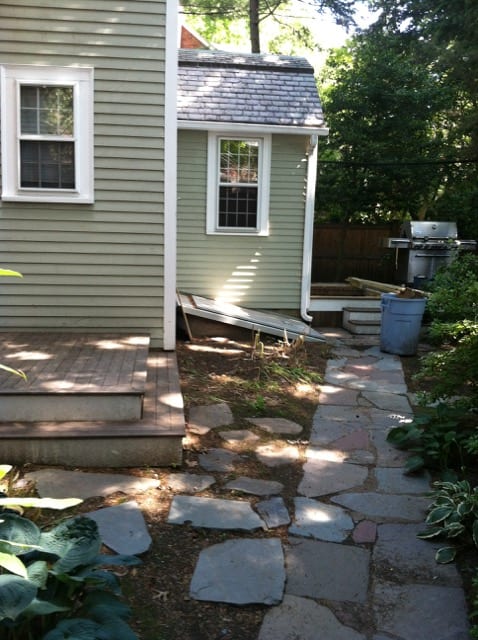
Stepping inside the gate, the old entrance deck is visible at left. Scattered stones created unsafe footing to this deck.
I created a more direct entry and walkway to the desired door, and worked with the client to determine the footprint and design of the new porch. The garden path is distinguished by using large stepping stones.
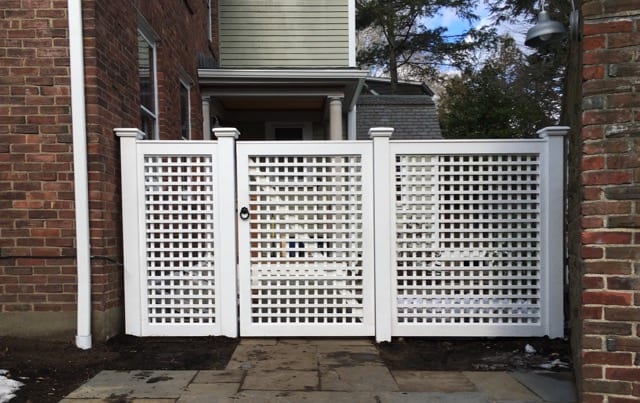
The new entry gate, added once the porch construction was complete, allows light through to the yard.
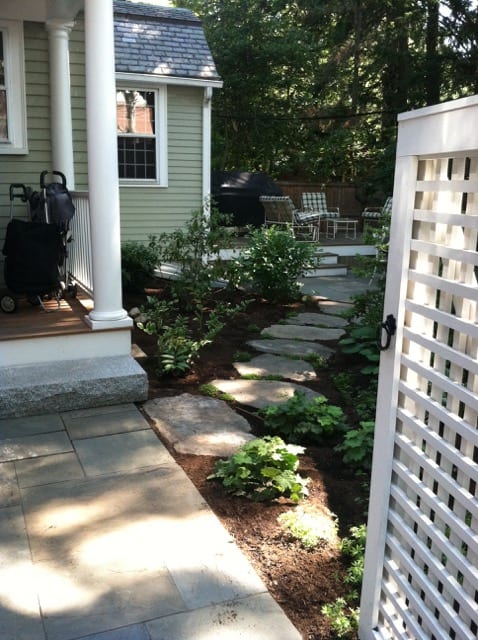
A main walk now leads to a remodeled porch that offers cover from rain and snow. A new garden path meanders off the main walkway.
There was very limited planting space in the redesigned backyard, where I used a mix of native and non-native shrubs and ground covers. The natives included: Clethra alnifolia, Calycanthus floridus, Itea virginica, Ilex glabra, Physocarpus opul., and Asarum canadense.
Urban gardens often have micro micro-climates. In a mostly shaded garden there may be a spot that receives good dappled sun for several hours, or is tucked into an ell of the building and stays warmer throughout the day. Getting to know those spots and taking advantage of them can increase the planting options.
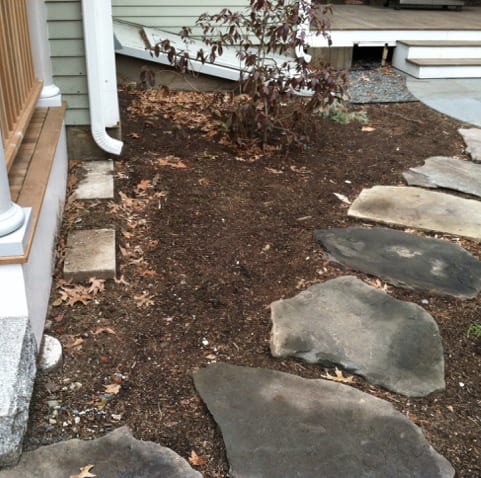
Tucked against the new covered porch, one of the micro micro-climates in the new garden receives enough mid-day sun to create future planting opportunities.
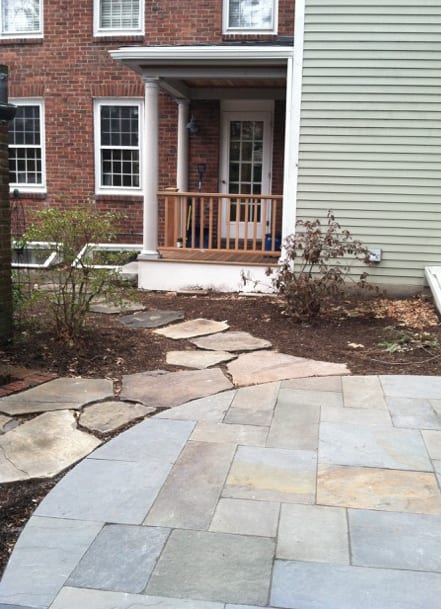
The new porch provides covered access to the main door, but still allows for a view out to the new patio.
The rounded shape of the new patio also created interesting corners and spots to tuck in plants. Large New England stepping stones used for the walkway, left spaces for water drainage and provided small nooks for planting ground covers between the stones.
A second phase of work will involve re-building the (deteriorating) back deck, and adding steps to create comfortable access to the side section of the yard. That area is planned as a small open space for kids to play in.
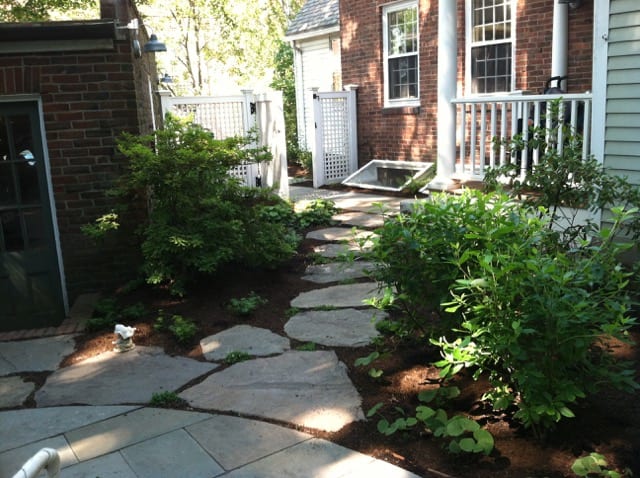
New plants near the patio included Clethra alnifolia for fragrance, Asarum canadense for their large, heart-shaped leaves, and Sagina subulata used between the stepping stones.
Every urban outdoor place, no matter how small, has the potential to provide pleasure and some connection to nature. Finding creative ways to do that, working within and around the constraints of urban settings, and bringing an ecological approach has been deeply satisfying.
A note of thanks to A Yard and A Half Landscaping Cooperative which built and planted both of these projects.
About the Author
Carol Spitzer has been designing residential gardens in Brookline, Newton and greater Boston since 2002. She is a graduate of the Landscape Institute and has a commitment to use ecological design approaches and native plants whenever possible. She may be reached at Carol Spitzer Landscape Design.
***
Each author appearing herein retains original copyright. Right to reproduce or disseminate all material herein, including to Columbia University Library’s CAUSEWAY Project, is otherwise reserved by ELA. Please contact ELA for permission to reprint.
Mention of products is not intended to constitute endorsement. Opinions expressed in this newsletter article do not necessarily represent those of ELA’s directors, staff, or members.

