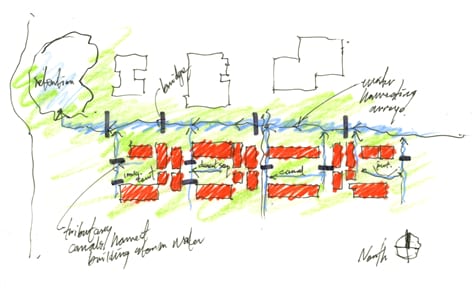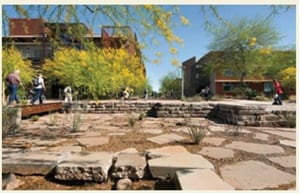by Stuart Echols and Eliza Pennypacker
From Artful Rainwater Design by Stuart Echols and Eliza Pennypacker. Copyright©2015 by the authors. Reproduced by permission of Island Press, Washington, D.C.
Arizona State University Polytechnic Campus, Mesa, Arizona – A Case Study
Amenity and utility goals achieved by the design:

This campus design strives to educate about the unique water conditions of the Sonoran Desert in five different manifestations. Here, the Orchard Canal Court recalls traditional irrigation strategies. Design:Ten Eyck Landscape Architects, Inc.; Photo: Bill Timmeman
- Reduce pollutant loads in rainwater
- Reduce downstream damage from runoff
- Safely move, control, and contain rainwater
- Capture rain for reuse
- Restore or create habitat
- Education
- Recreation
- Safety
- Public relations
- Aesthetic richness
Date: 2008
Size: 21 acres
Location: 7001 East Williams Field Road, Mesa, Arizona
Owner: Arizona State University
Designers: TenEyck Landscape Architects, Inc., Lake Flato Architects
Background
In 1996, Arizona State University (ASU) established a polytechnic campus at the decommissioned Williams Air Force Base in Mesa, about 30 miles from Phoenix. The existing conditions were less than optimal: acres of asphalt prone to flooding, characterized by the design team in their national American Society of Landscape Architects (ASLA) award submission as having an “oppressive, overpaved ambience.” But ASU had aspirations for this campus. Starting with 1,000 students, by 2006 they had more than 6,500, with plans to reach 10,000 by 2010 in forty degree-granting programs. To reach their goals, ASU needed not only more academic space; they sorely needed an attractive, forward-looking campus identity. Although the university’s site design budget of $5 million may seem large, it had to cover every aspect of this ambitious project: demolition, utilities, irrigation, hardscape, and planting.
The result of this creative design is a campus of five buildings, four courtyards, and a pedestrian mall that celebrates its unique desert context – and water. As the design team stated in their ASLA award submission, “We reinvented what a campus could be in the unique region of the Sonoran desert which only receives 7″ of rainfall a year.” Anyone familiar with the desert Southwest knows that rainfall is infrequent, but when it comes, it’s a deluge. Consequently, arroyos meander the natural landscape; these riverbeds are most often dry, but locals know to avoid them after rain events because of the likelihood of torrential water flows. And so the resulting design addresses stormwater by creating a campus pedestrian spine along a designed arroyo that gathers and filters rain from buildings; footbridges crossing the arroyo’s “tributary” canals provide entry into four academic courtyards of differing character, each based on a different regional landscape and water phenomenon. The whole is a cohesive, vibrant campus that connects students and faculty to each other and to their desert context.
Utility
The stormwater management concept here is capture, cleanse, and infiltrate. When this site was a military base, 14 acres of asphalt road and sidewalks caused significant flooding. The former asphalt road spine has been transformed into a permeable, water-receiving arroyo that manages an onsite rainwater, paralleling a porous, decomposed granite pedestrian mall. Runoff is gathered from rooftops and hardscapes in each of four courtyards along the arroyo: the Orchard Canal Irrigation Court, the Desert Seep Court, the Cottonwood Sponge Court, and the Tinaja Performance Court. This rain is then piped to four acequias (dry, planted canals) that promote infiltration and, in large rain events, feed the designed arroyo. Rainwater is slowed in the arroyo by a series of basins that further promote infiltration, and in torrential rain events, a retention basin at the northwest campus corner holds and infiltrates remaining runoff.
Reduce pollutant loads in rainwater
Both the arroyo and the acequias that feed it are planted with native vegetation; consequently, runoff is biofiltered throughout before it infiltrates.
Reduce downstream damage from runoff
This stormwater management strategy eliminates all offsite discharge for events up to the 100-year storm level by capturing and infiltrating rainwater in the acequias, arroyo, and basins.
Safely move, control, and contain rainwater
This simple system presents some ingenious safety measures. First, rooftop runoff is piped to retention basins adjacent to each courtyard; only basin overflow is conveyed on to the acequia. In essence this system functions as an overflow splitter that manages a great deal of runoff without further conveyance; when a retention basin fills, the extra runoff flows out to the connected acequia. Then, within the arroyo, four detention basins slow rainwater and promote infiltration. And if rainfall exceeds the arroyo’s capacity, it is gathered in a retention basin on the west end.
Capture rain for reuse
Rainwater both nourishes the native plants in this design and recharges precious groundwater through the site-wide infiltration system.
Restore or create habitat
All plantings (except pistachio trees in the Orchard Canal Court) are native, drought-tolerant plants. The arroyo was planted with salvaged desert trees, native shrubs, and cacti. The result is an indigenous landscape that provides habitat for local fauna and connection to the regional landscape for humans.

Figure 4.2. Water in each court flows to an acequia, which functions as a tributary to the arroyo. Overflow from the arroyo stormwater spine flows to a retention basin at the northwest end of campus. Design: Ten Eyck Landscape Architects, Inc.; Diagram: Christie Ten Eyck

Figure 4.3. Concrete chunks recycled from the former Air Force base form the basin edge and channel bottom, creating an abstracted arroyo streambed for ephemeral water. Design: TenEyck Landscape Architects, Inc.; Photo: Bill Timmeman
Amenity
It may seem odd that this desert landscape uses water as its theme. As the design team explained in their ASLA award submission, “Some might say ‘why is storm water important when you get rain so infrequently?’ Our response is that it is even more important because the path of ephemeral water in the desert – the arroyo – is the sustaining life force of the desert and urban dwellers that call it their home.” In fact, the water theme goes far beyond the arroyo into four courtyards, where a different desert water condition is presented in each. Cumulatively, the landscape offers a varied but unified experience of water in this unique desert environment.
Education
Each building courtyard presents a different desert water theme, most of which relate to the surrounding building functions:
- The Morrison School of Agribusiness surrounds the Orchard Canal Court, where a grid of pistachio trees is watered by traditional irrigation canals, recalling local agricultural heritage.
- The School of Science and Technology is adjacent to the lushly planted, shady Desert Riparian Wetland Court, where a living wall and riparian plantings watered by an irrigation seep recall the wet, green natural environment found in a desert canyon.
- The Cottonwood Sponge Court, planted with its namesake tree and other riparian native vegetation, is designed as a shallow retention basin that illustrates the water-sucking character of these desert-dwelling plants.
- The Tinaja Performance Court, adjacent to the School of Education, Humanities, and the Arts, presents a small abstraction of a tinaja, a natural depression in a rock canyon that temporarily holds rain after a storm. This designed tinaja discharges its water into a channel that defines the edge of a lawn used for performances.
In all, a variety of water conditions of the desert are presented throughout this campus, providing extensive educational opportunities in this academic environment.
Recreation
All of the varied Artful Rainwater Design gestures here are front and center, providing many opportunities to see, pass by, sit near, touch, and enjoy. And the design’s thematic focus on presentation of water in its varied desert conditions results in many different experiences, from walking along the water-conveying arroyo to finding shady, wet respite in the Desert Riparian Wetland Court.
Safety
Footbridges carry pedestrians over the arroyo and acequias, suggesting that these bioswales are off limits (although their gentle slopes and shallow depressions don’t pose danger, especially when dry which is most of the time). Irrigation channels in the Orchard Canal Court are narrow and filled with river pebbles; steel grating at key crossing points renders them even more safe.
Public relations
The public relations messages here are clear and smart. First is the obvious, “We care; we’re environmentally responsible and want you to learn about stormwater.” This is achieved not only by the varied desert water theme and focus on water in every outdoor space but also in the design’s transformation of a flood-prone, impervious military base into this pedestrian-oriented statement of water management in the desert. This forward-looking campus transformation also proclaims, “We are smart, resourceful, and clever.” In addition to repurposing existing buildings, even the old impervious paving was broken up and reused in gabion walls, benches, and other landscape elements.
Aesthetic richness
This design is too complex to effectively explain all the compositional characteristics, but briefly, a small water source becomes a focal point in various courts, appropriately suggesting water’s rarity and resource value in the desert. Of course the line of water conveyance is important throughout to recall traditional canals and natural water courses; the texture and color of desert vegetation, rock, rusting steel bridges and grates, all speak of the region; and the variety of water presentations unified by the “water as resource” idea is both compositionally stimulating and thematically consistent.
Of Note
- Ten Eyck’s original intent included capturing air conditioner condensate and directing it into the stormwater management system water features, a strategy used frequently by this firm to sustainably address both types of “runoff” in southwestern landscapes.
- The original idea was to harvest stormwater and condensate in cisterns and to pump it to all water features; as Ten Eyck admits, “When parts of the country get no rain it is hard to talk clients into these active [pumped] systems.”
Sources
The American Institute of Architects, “ASU Polytechnic Academic District,” AIA Top Ten 2010, accessed December 3, 2013, http://www.aiatopten.org/node/34.
ASLA, “Honor Award: Arizona State University Polytechnic Campus – New Academic Complex;” 2012 ASLA Professional Design Awards: General Design, accessed December 2, 2013, http://www.asla.org/2012awards/199.html.
Ten Eyck,Christie, 2014, personal communication with the authors.
Ten Eyck Landscape Architects, “Academic Complex at ASU Polytechnic Campus,” n.d., accessed December 15, 2013, http://www.teneyckla.com/projects/academic/arizona-state-university-polytechnic-campu-academic-complex/.
U.S. LEED Green Building Council, “Arizona State University Polytechnic Buildings: Made for the Mesa,” 2009, accessed December 15, 2013, www.lakeflato.com/asu-leed.pdf.
About the Authors
Dr. Stuart Echols is an Associate Professor of Landscape Architecture at Penn State University. His interests focus on integrating two aspects of stormwater design: utility and amenity. Through his research, Dr. Echols has developed a method of stormwater design that integrates the landscape and stormwater and that seeks to restore and preserve natural hydrology. He received his Ph.D. from Virginia Tech in environmental design and planning. He coauthored the book Artful Rainwater Design: Creative Ways to Manage Stormwater.
Eliza Pennypacker has been a faculty member in Penn State University’s Department of Landscape Architecture since 1982 and is currently the Head of the Department. She has taught a wide range of courses, including the History of Landscape Architecture and all levels of design studio. Professor Pennypacker’s research focuses on what she refers to as Artful Rainwater Design: stormwater management that not only mitigates quality and quantity of runoff, but that also celebrates rainwater in a way that educates or entertains visitors. She has written and presented on this topic extensively, and in collaboration with Stuart Echols, recently published a book, Artful Rainwater Design: Creative Ways to Manage Stormwater.

